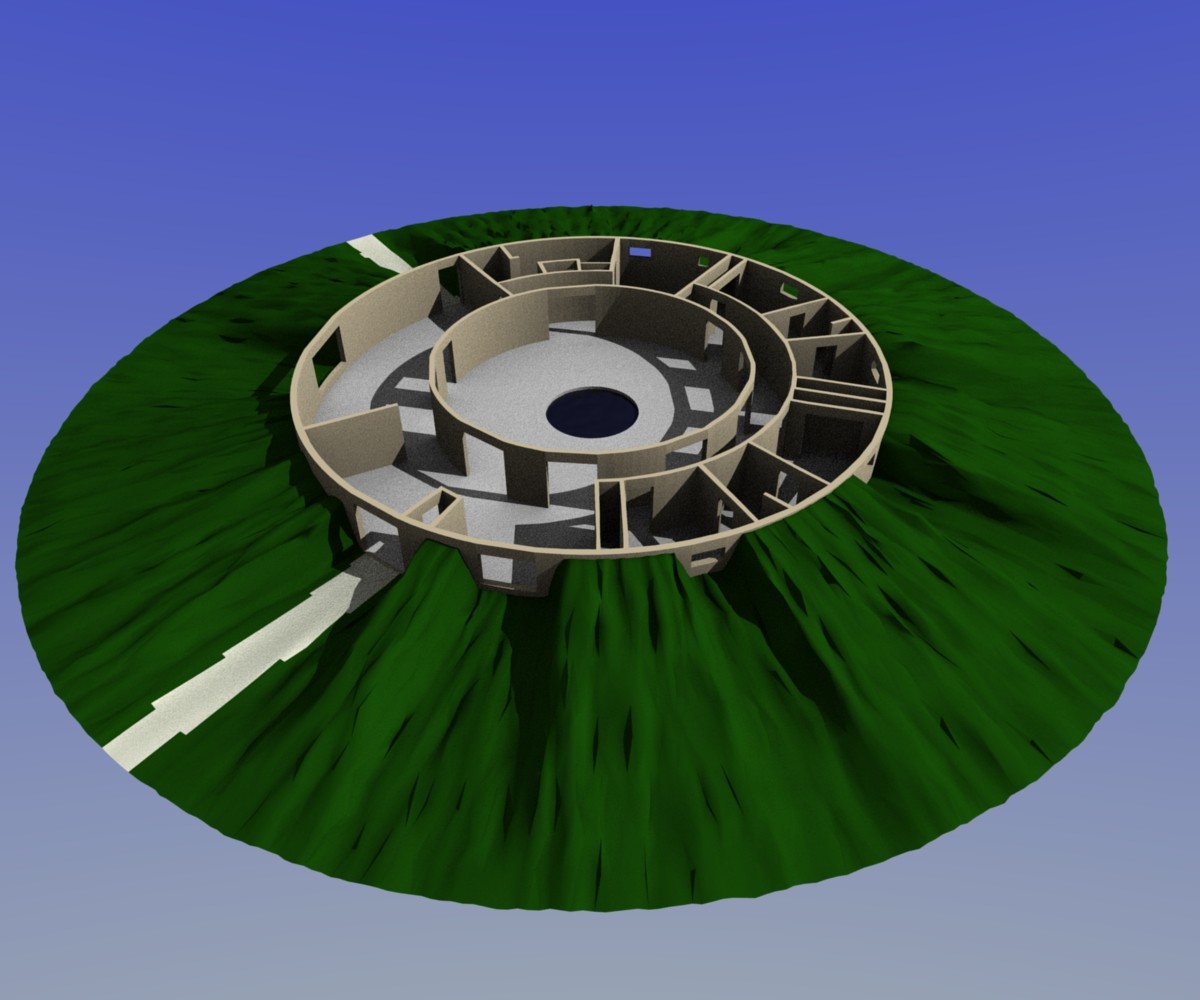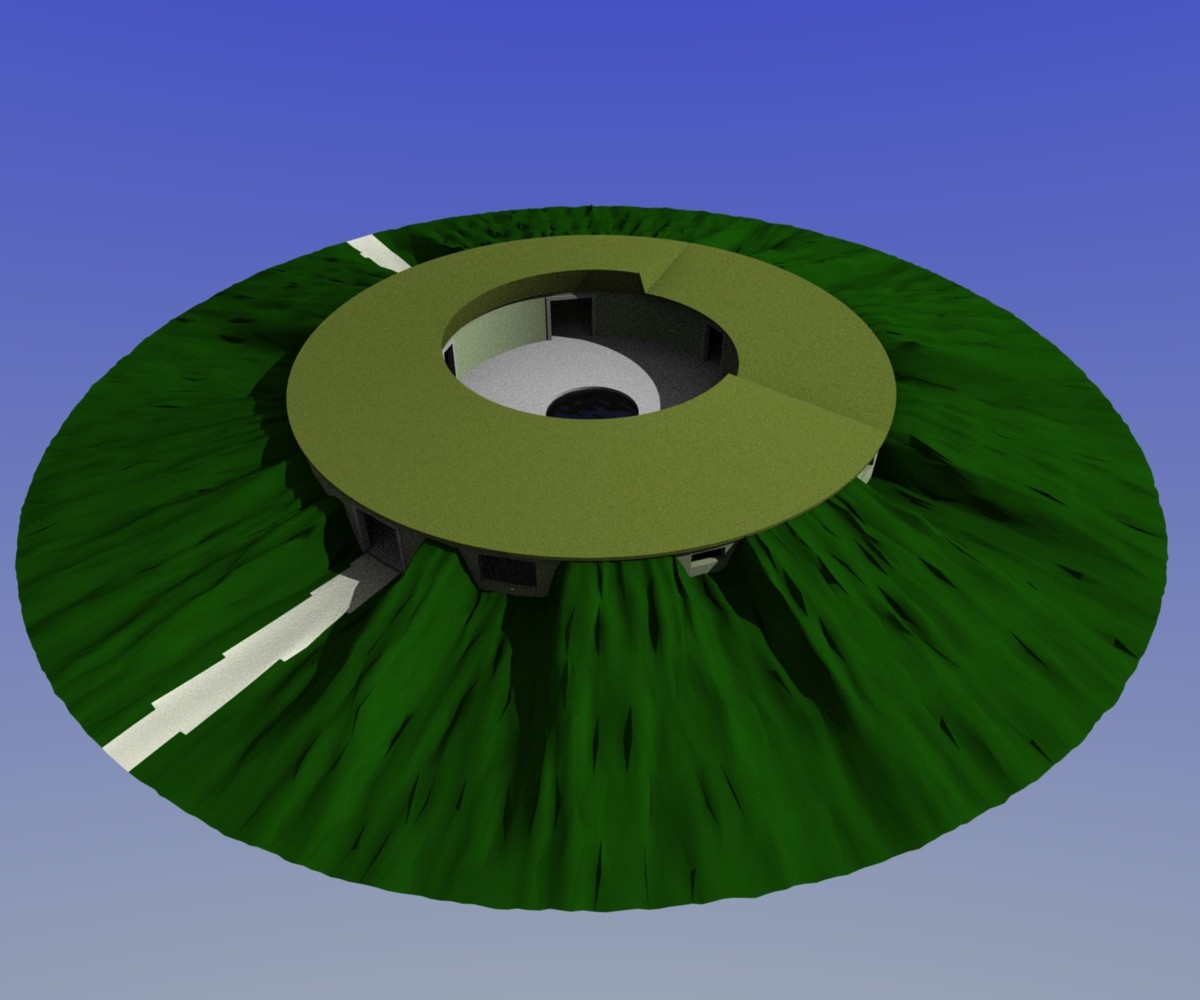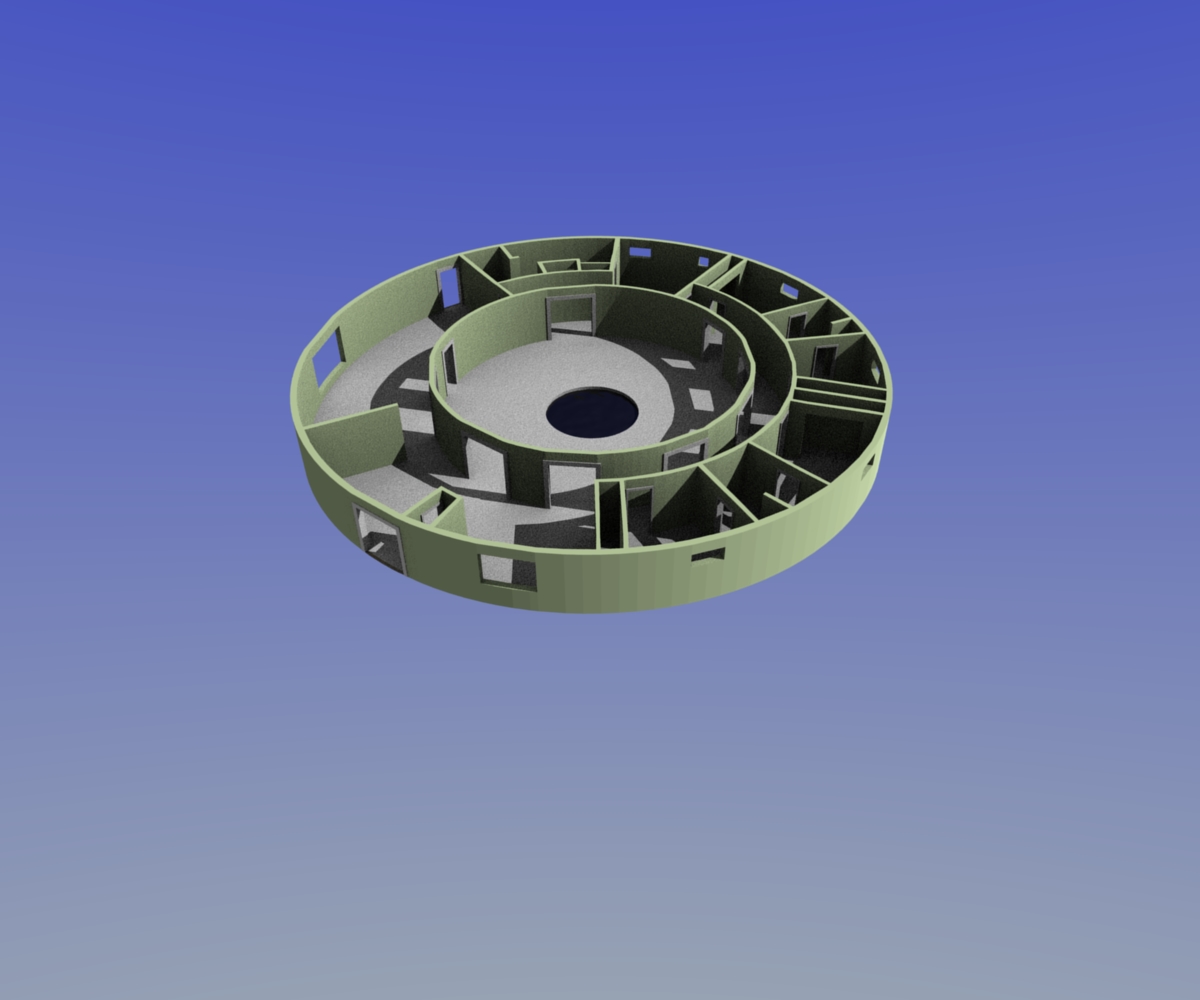I wonder
I just had a quick google... couldn't find much in the way of external info, but did find some totally crazy floor plans here fi you want an interior
http://static.monolithic.com/plan-design/house_plans/
http://static.monolithic.com/plan-design/house_plans/
Intrigued by both the design and the question of whether I could model a whole bungalow from a single floor plan, I've decided to give it a go 
The DWG download from the monolithic site is very useful - it imported straight into Maya
I scaled it to a reference circle I made in Maya; the drawing tells me that the rooms are 18' diameter.
I've got all the walls up, and the doors and windows installed already.
I need to figure out how do to the roof, and how to construct the loft-space, since these are things that I will have to invent.
Then a few bits of furniture and a few details and it should look good
The DWG download from the monolithic site is very useful - it imported straight into Maya
I scaled it to a reference circle I made in Maya; the drawing tells me that the rooms are 18' diameter.
I've got all the walls up, and the doors and windows installed already.
I need to figure out how do to the roof, and how to construct the loft-space, since these are things that I will have to invent.
Then a few bits of furniture and a few details and it should look good
-
tobak30
- Posts: 125
- Joined: Sat Feb 10, 2007 5:31 am
- Location: Norway, Norvege, Norvegia, Norwegen, Norge.
thats cool. But here i sit with blender and i am european and don't wanna do my math everytime i have to figure out how many meters that is. Even if its pretty easy to get approx it is aggravating. Why can't americans have metric? easier to calculate. 10o centimeters is 1 meter and so on. not like 12 inches is a feet and 3 feet is a yard and so on.
what happened when you imported the DWG?
Bear in mind that it is 1:1 scale, so the object may have been there but too big to actually see.
That was the case when I imported into Maya, I had to scale it to 10% (my rooms in Maya are actually 54.8 units across) and then use the correct exporter global scale factor to make it correct in indigo.
You could try importing the DWG into another vector program (Illustrator, CorelDraw ?) and saving as a different type for blender.
Bear in mind that it is 1:1 scale, so the object may have been there but too big to actually see.
That was the case when I imported into Maya, I had to scale it to 10% (my rooms in Maya are actually 54.8 units across) and then use the correct exporter global scale factor to make it correct in indigo.
You could try importing the DWG into another vector program (Illustrator, CorelDraw ?) and saving as a different type for blender.
oh, I see that blender can't even open DWG files. See here for helpful info:
http://blenderartists.org/forum/showthread.php?t=14592
edit: that program will convert to dxf and svg. I had more luck getting the svg into blender. the dxfs were really messed up.
not so helpful after all i guess
http://blenderartists.org/forum/showthread.php?t=14592
edit: that program will convert to dxf and svg. I had more luck getting the svg into blender. the dxfs were really messed up.
not so helpful after all i guess
On the lx-viewer download page, there's specifically a package that will convery DWG to DXF
https://sourceforge.net/project/showfil ... p_id=30996
You will have to download the tarball (and the OpenDWG library that it uses), unpack it and compile the program yourself.
Alternatively, I'm sure there's plenty of CAD programs for linux that could read a DWG file.
https://sourceforge.net/project/showfil ... p_id=30996
You will have to download the tarball (and the OpenDWG library that it uses), unpack it and compile the program yourself.
Alternatively, I'm sure there's plenty of CAD programs for linux that could read a DWG file.
couldn't you simply change the worldscalefactor and model, as if it already had the correct size? - or if you want to add more stuff (which, I guess, is very likely^^), simply select all and put in the scale factor 
"unit 1" in "unit 2"
Oh, and if you don't know the short (which google also detects), be careful with the plural:
I wrote "m in yards" and google put out "1 meter = 1.0936133 yards"
I wrote "yards in m" and google put out "1 meter = 1.0936133 yards"
Although it then should put out the yards.
The solution was, to write "yard"
- 1 kilometer = 0.621371192 miles
- 1 meter = 1.0936133 yards
- 1 decimeters = 0.32808399 feet
- 1 centimeter = 0.393700787 inches
- 1 mile = 1.609344 kilometers
- 1 yard = 0.9144 meters
- 1 foot = 3.04800 decimeters
- 1 inch = 2.54 centimeters
"unit 1" in "unit 2"
Oh, and if you don't know the short (which google also detects), be careful with the plural:
I wrote "m in yards" and google put out "1 meter = 1.0936133 yards"
I wrote "yards in m" and google put out "1 meter = 1.0936133 yards"
Although it then should put out the yards.
The solution was, to write "yard"
Who is online
Users browsing this forum: No registered users and 46 guests





